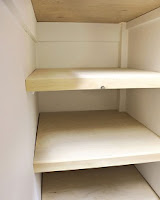 |
| A built-in cabinet |
We knew Barrington was talking through her metaphorical hat within the first two sentences, because that's where we found this inane (and incorrect) declaration:
"A built-in cabinet is attached directly to the wall..."
That's not what "built-in" means, Katherine; it means that the cabinet is "an integral part of the structure." A built-in cabinet would be part of the wall, not attached to it. But that stupidity pales alongside the alleged plans that Barrington pounded out. Were one to follow those plans, one would construct something that looked much like an oversized birdhouse built by a team of kindergartners. We'll summarize Barrington's steps below:
- Measure the space
- Find studs
- Cut a top and bottom of half-inch hardwood; cut side panels of half-inch hardwood.
- Screw the four pieces together to create a "frame" [Barrington's word, not ours].
- Cut half-inch plywood to make a back and nail it on with a nail gun.
- Measure for shelves.
- Cut shelves from half-inch hardwood.
- Screw the shelves in place.
- Make a door of a sheet of half-inch plywood. Screw hinges into the "frame."
- Screw the "cabinet" to the wall.
The fact that this is not a built-in notwithstanding, our woodworking types were appalled at the crudeness of the resulting... thing, not to mention the fact that the plans (if you can call them that) are for a wall cabinet, not for a built-in. Ignoring that for the moment, here are some of their complaints with Kathy's work:
- Does this idiot really want to use half-inch lumber; hardwood at that? Does she even know what hardwood is? Why not use hardwood plywood and edge banding or a hardwood trim? Or, since it's behind a door, use good old pine?
- You don't build furniture of half-inch lumber, especially shelves. You use three-quarter-inch lumber (at least).
- Why waste half-inch plywood on the back? Quarter-inch is fine.
- That door, if you want to call it that, will definitely look like crap.
Worst of all, no responsible person would build a cabinet without a supporting frame. At the very least, the shelves should be supported either by cleats or dadoes, or by some manner of adjustable shelf supports. Edge-screwed? Hell no! Plus, anyone with any experience in building cabinets or other furniture knows to stiffen the construction with internal framing.
Barrington's version of the project would yield a rickety joke of a cabinet with saggy shelves and a sloppily-fitted door. Anyone following the plans concocted by our Dumbass of the Day would be better served by asking the students of a middle-school shop class for help.
DDIY - CABINETS
No comments:
Post a Comment