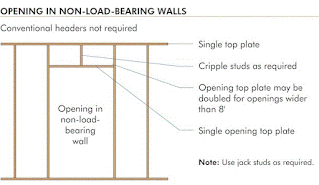According to Leiva,
"It is not easy to figure the exact size of header you will need for reconstruction in your house."
Sorta right, but mostly wrong: it probably requires significant education (in engineering and materials science) to "figure the exact size of header you will need." On the other hand, there are myriad websites and texts that provide charts that will do exactly what Jose thinks is "not easy." What you need to know includes,
- Width of the rough opening
- Species and grade of lumber
- Live load above opening
- Dead load above opening
- Internal vs. external wall
- Width of space spanned by joists perpendicular to the header
Oh, and although Jose doesn't seem to know this, you don't necessarily need to know any of that for a non-load-bearing wall. Whatever the case, Jose's "information" is, shall we say, lacking. It's lacking because of statements like this one:
"If you are creating an opening no wider than 4 feet, for a door or smaller window, then you need a 2-by-6 header. If you are putting in an opening between 4 and 5 feet wide, then you'll need two 2-by-8 headers. If the opening will be 5 to 6 feet wide, such as for double doors, then you will need two 2-by-10 headers. For an opening 6 to 7 feet wide, you will need two 2-by-12 headers."
We (probably) know what Leiva means by "you will need two 2-by-10 headers," but what are the chances that poor schmcks who are, as Jose thinks, is doing "reconstruction in [their] house" understands that he's referring to doubled 2-by-10s on edge. In fact, the word "edge" doesn't appear anywhere in Leiva's post.
We also found this instruction curious:
"Take your calculations to city hall and ask an engineer or the person in charge of local building codes to check your work..."
We guess that's part of the process of pulling a permit for the work, a step many other eHowians have included in their required three steps. We don't know about every jurisdiction in the country (much less the world), but we know that everywhere any of us has worked, structural changes to a building of the sort that would require installation of a header mandate a permit that includes inspection of the plans before work can begin.
It's too bad our Dumbass of the Day wasn't aware of that...
DDIY - FRAMING

No comments:
Post a Comment